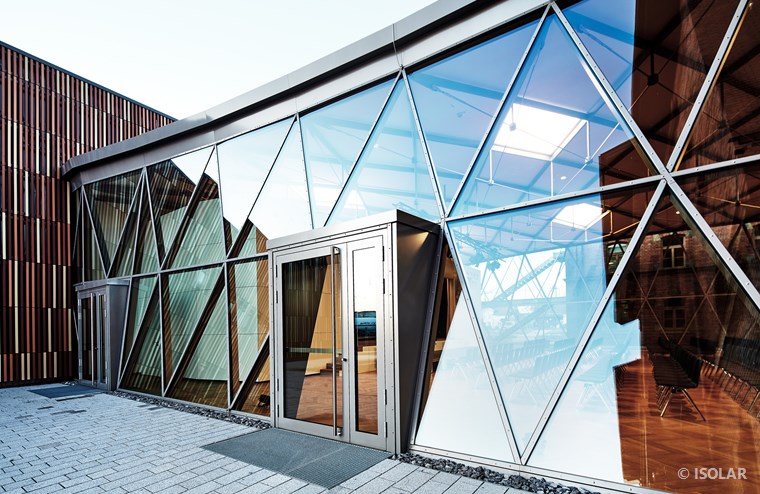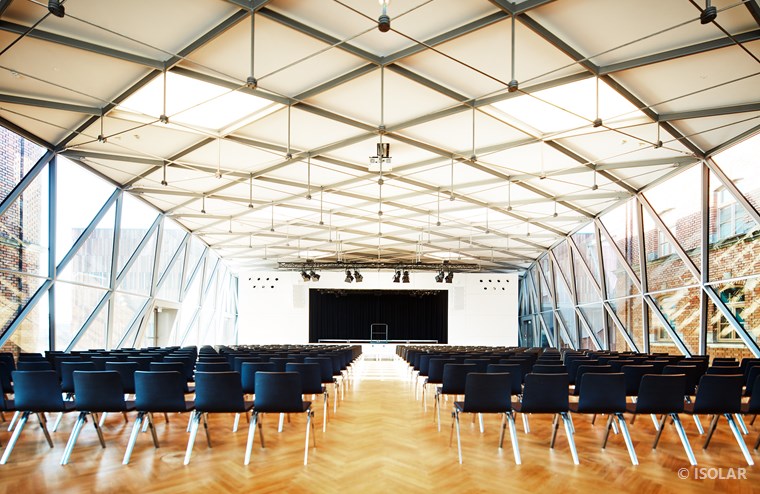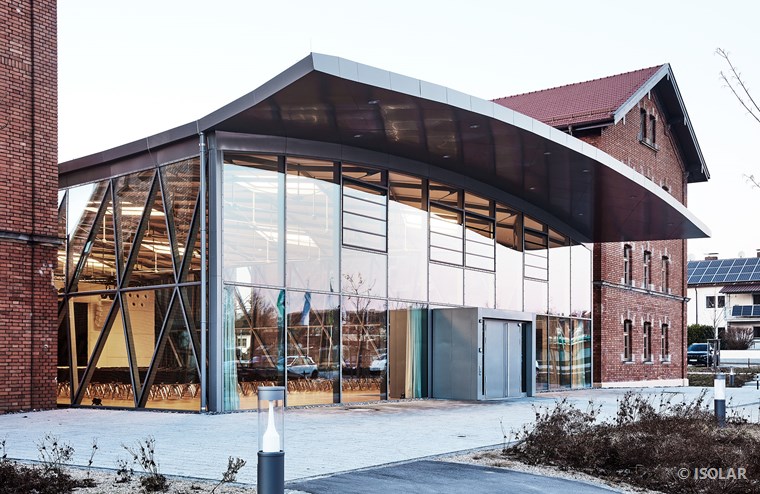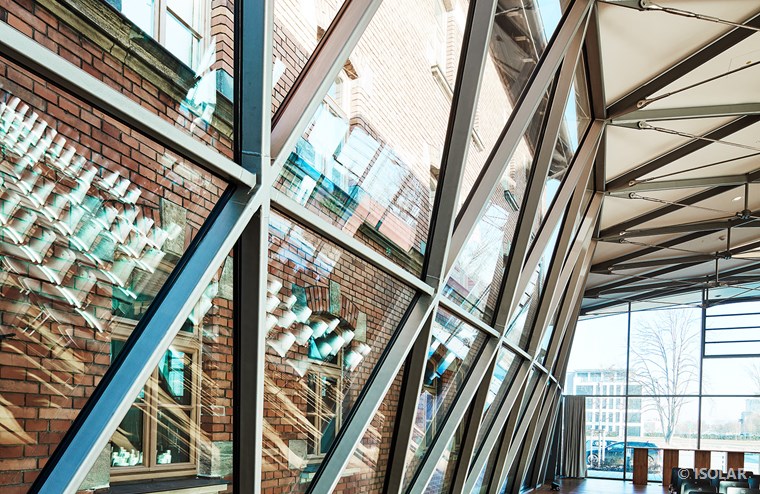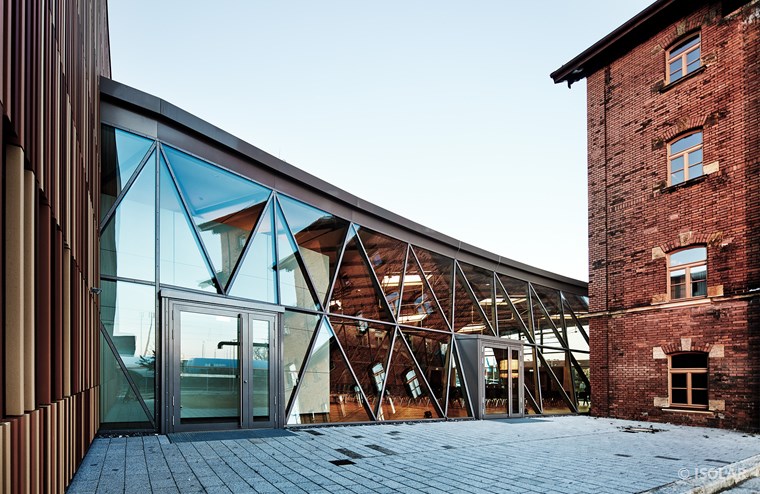Citizens' hall
Plattlinger citizens' hall impresses with floor-to-ceiling glass fronts
From railroad depot to stage
With the support of the Free State of Bavaria, a former railroad operations building in Werkstraße in Plattling has been converted into a multifunctional community center. Clubs, associations and social institutions can now use the modernized premises for events. At the same time, the new Plattlinger citiziens' hall was created as an architectural link between the two old buildings. It is equipped with state-of-the-art technology, a catering kitchen and a bar for a wide range of event options. An impressive glass façade with insulating glass from Glas Natter not only creates transparency and brightness for the new citiziens' hall, but also makes it a new architectural highlight in the Lower Bavarian town.
The newly built citiziens' hall, nestled between two historic brick buildings, not only gives the municipality of Plattling a new lease of life, but has also garnered positive reactions beyond the city limits: Roland Pfauntsch, Plattling's master builder, emphasizes the uniqueness of the project: "The Plattling citiziens' hall and the adjoining community centre in the old railroad depot are a truly unique selling point for us. The advantages created by the realization are manifold: "For the citizens, associations, the city itself and the regional economy, spaces have been created here that have an extremely positive effect on life and creativity," Pfauntsch continues.
An aesthetically pleasing 480 square meter room for events and meetings was urgently needed. The condition of the two brick buildings was also very dilapidated, as there had been a major fire in the immediate vicinity. "I am all the more pleased that the sophisticatedly designed citiziens' hall with its interesting shape perfectly complements the two existing buildings and literally bridges the gap between new and old." According to the architect Andreas Kopp from brunner architekten ingenieure gmbh, a conscious decision was made to avoid attaching the citiziens' hall to the existing buildings over a large area: "The citiziens' hall is only connected to the monuments at two transitions. The inclination of the side glass façades means that the new building is respectfully restrained."
Outstanding creativity
The fact that the newly created citiziens' hall is a real eye-catcher was also acknowledged by the license manufacturer ISOLAR GLAS Beratung to its licensee Glas Natter: "We received the object award from ISOLAR for our glass façade in the 'Creative Objects' category, which makes us very happy," says Barbara Bosse, prospective Managing Director of Glas Natter, adding: "Around 130 individual triangular modules are installed in the citiziens' hall, all double-glazed and each pane in an individual size". According to architect Kopp, the steel and glass construction makes viewing and experiencing the monuments a particular highlight. In addition, the polygonal mullion and transom façade provides a fascinating view of the towering and historic clinker brick façade of the two former railroad buildings.
Over 900 square meters of glass for exterior façade
In total, over 900 square meters of glass were used for the exterior façade of the new Plattling showcase project. The SOLARLUX A70 glass used for this ensures a harmonious appearance and color mood of the glass panes when viewed from the outside and increases the natural lighting conditions inside the citiziens' hall thanks to a high light transmission value. At the same time, the SOLARLUX glass is characterized by a high thermal insulation and insulating function and has a sound-absorbing effect. "The acoustic films used in the manufacture of the glass panes are optimized in terms of sound insulation compared to conventional laminated films," explains Barbara Bosse. "As the citiziens' hall is directly adjacent to a residential area, it was particularly important not to disturb the residents during evening events, which is why we set high standards for sound insulation, which now meets an Rw,p of at least 50 dB," adds the architect. It was also important for the glazing to provide a certain degree of sun protection. At the same time, the panes had to be as transparent as possible and produce as little light reflection as possible.
The Plattling citizens' hall is a prime example of outstanding creativity, which is reflected both in the architectural design of the modern connecting hall between two existing buildings and in its high level of functionality. Town architect Roland Pfauntsch reports: "The town's citizens' meeting and numerous musical performances have already taken place in the Bcitizens' hall. Everyone was enthusiastic and, above all, very satisfied with the acoustics." One well-known musician even described it as excellent, the city architect reports. "The project is therefore not only an architectural highlight, but also a successful combination of tradition and modernity that proudly leads the municipality of Plattling into the future."
|
Architect |
brunner architekten ingenieure gmbh, Niederlassung Deggendorf, Metzgergasse 19, 94469 Deggendorf |
| Glass construction | Glas Natter GmbH, Äußere Wiener Straße 7, 93055 Regensburg |

