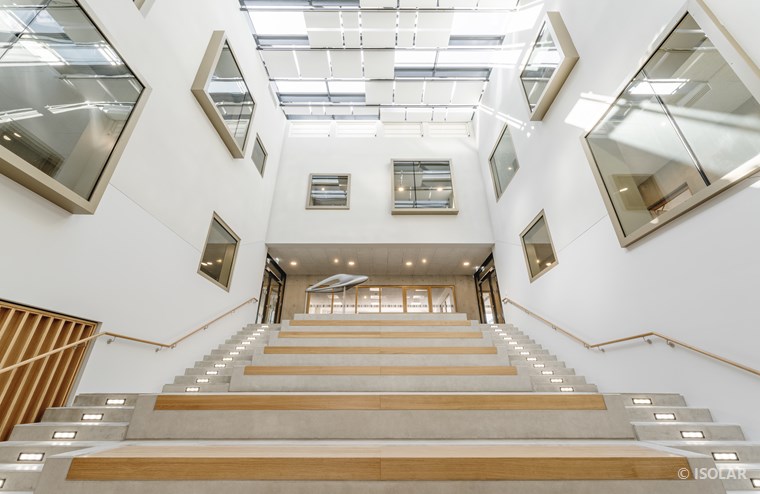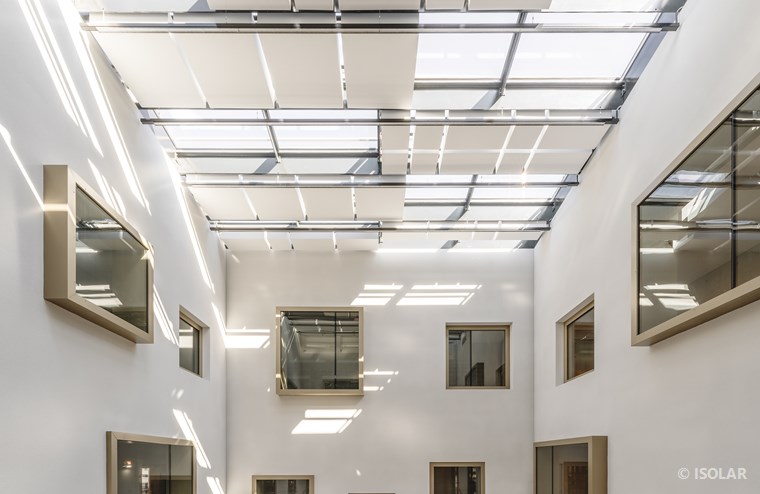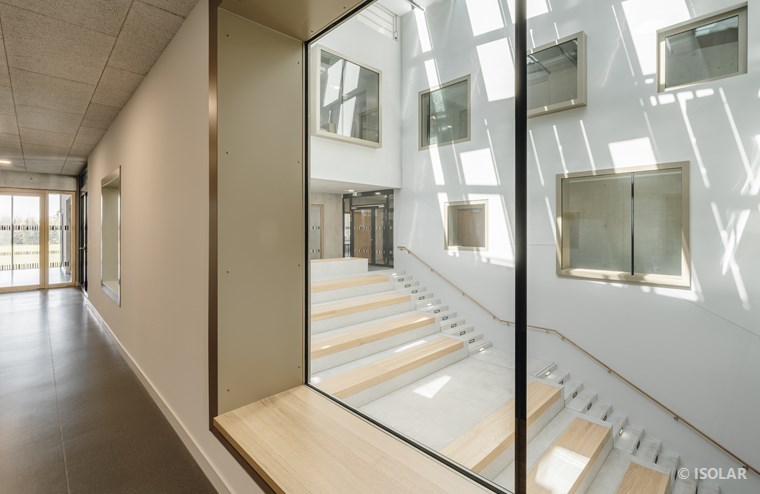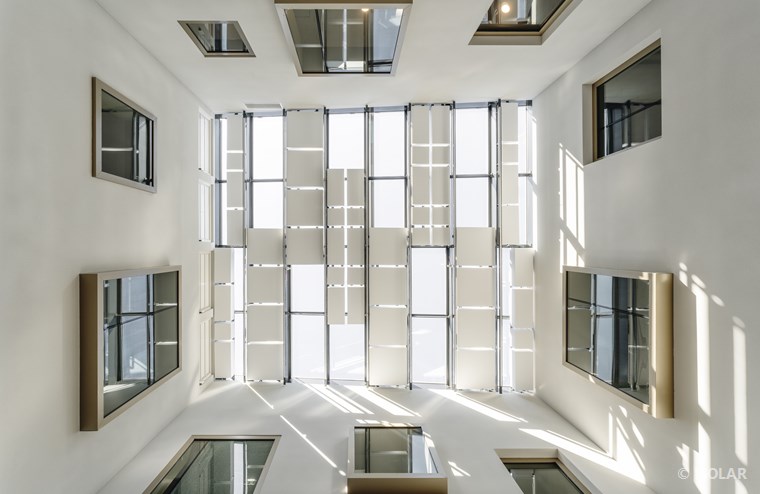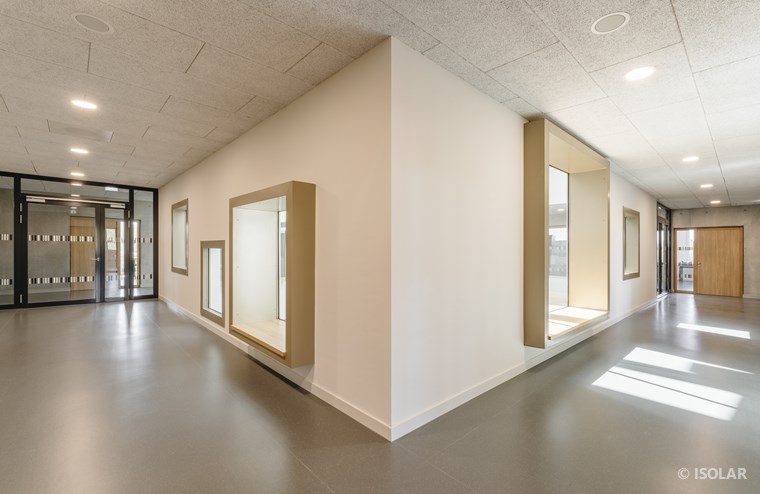Pfrimmtal Realschule
New building of the Pfrimmtal-Realschule Plus Worms enables different pedagogical working methods
Where private learning spaces meet open learning spaces
The guiding principle of the Pfrimmtal-Realschule Plus in Worms is: "Individual competence-oriented learning". In keeping with this, the school moved into new, future-oriented premises a few months ago. Whereas a few years ago so-called corridor schools were common, today there are various room layouts and usage options that enable broad and differentiated learning and teaching. Bright rooms with a lot of daylight as well as indirect light create optimal conditions inside the room throughout the year and underline the common and open togetherness of the Realschule. In addition, the glazing fulfills another important aspect: fire protection.
"The architecture of the former corridor school no longer meets the social requirements of contemporary and future schools or the scientific findings on the learning process," knows the team around Martin Hof, architect at alsh sander.hofrichter architekten GmbH, and continues: "New answers are needed in architecture and design for the social and educational needs of our places of education. This is what has given rise to the new Pfrimmtal-Realschule Plus." A special structural feature of the new Pfrimmtal-Realschule Plus, he said, is the clear differentiation between "private learning apartments" of two grades each and the rooms accessible to all students. "This design enables intuitive orientation for all user groups and guests," Hof explains. In addition, the building concept follows an inclusive idea: "However, this is not only characterized by a spatial absence of thresholds, but is also based on room structures of different sizes and possibilities for retreat," says Martina Hilligardt, design architect in the school construction team at alsh architekten.
School buildings as role models for aesthetic education and sustainability
According to alsh architekten, room concepts generally influence the social interaction between users, which is why different rooms for different needs and forms of learning have to be considered. The selection of individual components such as colors, materials and light is also of great importance here: "The centrally located auditorium forms the heart of the school. This serves as an open and interaction-promoting link." Here, he says, is the common focal point for meetings, assemblies and events. To enable open and communicative interaction, transparent views in and out across all floors were necessary. "The window elements used here in different sizes with projections and recesses, flush or offset, in challenging narrow face widths and outside standardized glass sizes set the focus here in structural fire protection."
Security, transparency and sustainability
In the case of the Pfrimmtal-Realschule Plus, around 60 square meters of ARDOREX® fire protection glass from Hunsrücker Glasveredelung Wagener were installed: "We often use this glass in schools due to high safety requirements as well as a very high optical transparency," explains Bojan Gvozdarevic, Managing Director of Hunsrücker Glasveredelung Wagener from Kirchberg, and adds: "We have installed the ARDOREX® F1-30 with edge painting from Arnold Glas as a fire protection all-glass construction with perforated fixed glazing and including elaborate steel and aluminum frames in the atrium." The special feature of this fire protection glazing used, he said, is that it is an all-glass construction with silicone joints.
"The glass is also absolutely UV-resistant as well as UV-permeable at the same time and has almost no inherent color," Gvozdarevic said. In the event of a fire, the glass expert said, the glass, which has a fire resistance rating of more than 30 minutes, does not shatter into the area to be protected and becomes opaque, "which reduces the panic effect on people." In addition, the fire-resistant glass serves as heat-insulating glass: "In this way, the glass also makes a significant contribution in terms of sustainability and energy efficiency," concludes Gvozdarevic.
|
Architecture |
alsh hofrichter architekten GmbH, Wredestraße 35, 67059 Ludwigshafen, www.a-sh.de |
| Glass construction |
Hunsrücker Glasveredelung Wagener GmbH & Co. KG, Otto-Hahn-Straße 1, 55481 Kirchberg |

