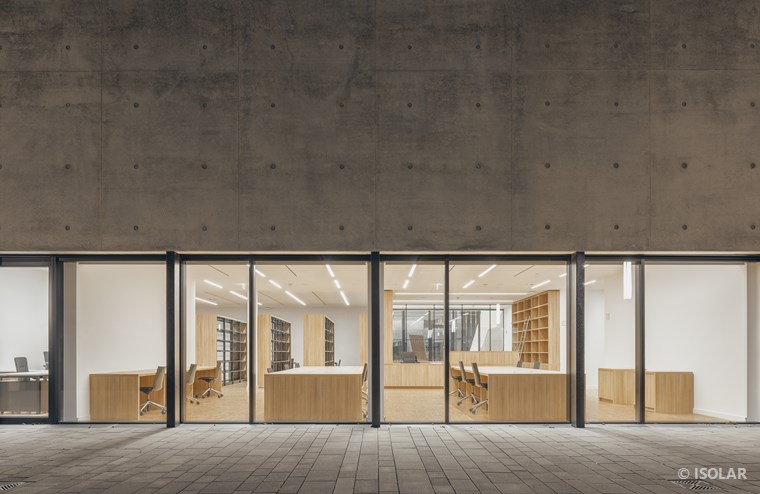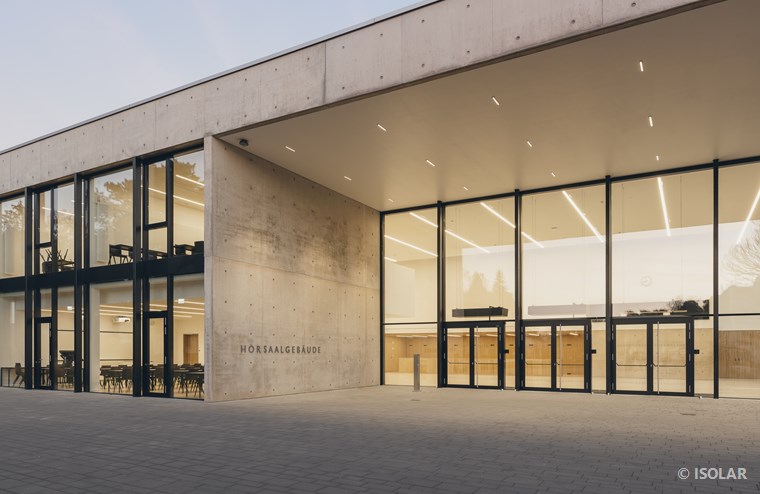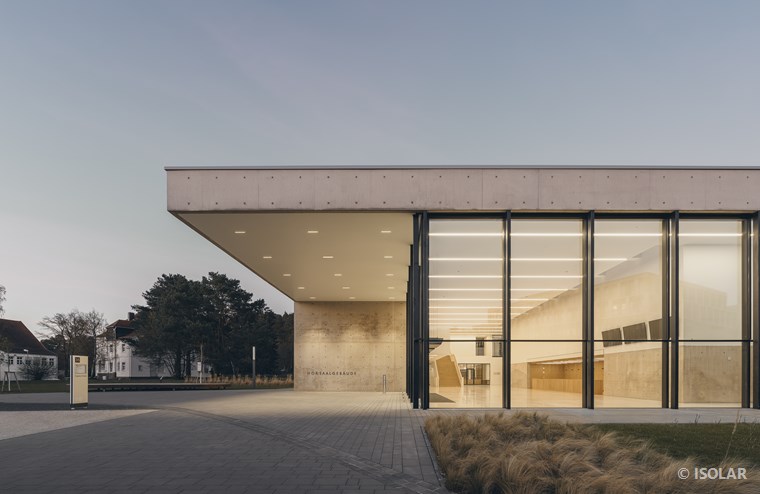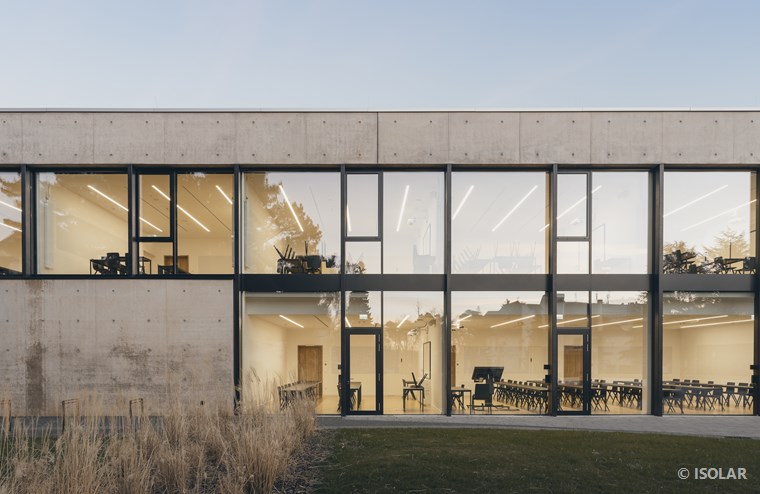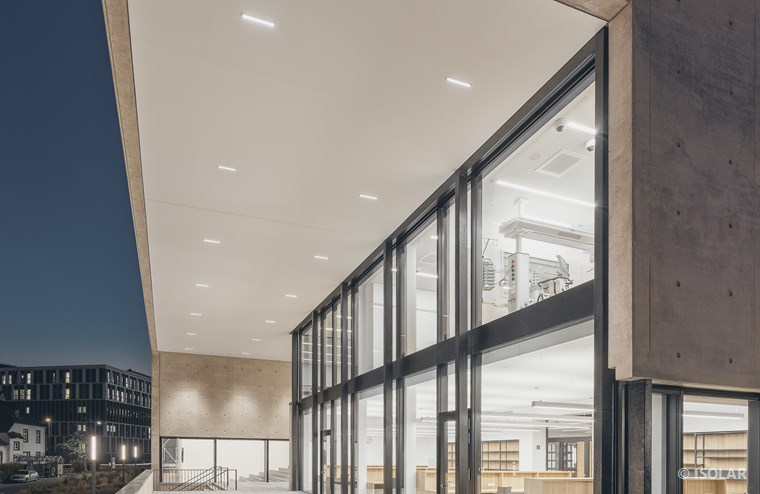University Campus
Optimal sound and heat insulation for medical students
The campus of Homburg University Hospital in Saarland has grown. A two-story lecture hall, seminar and library building for medical students of Saarland University was built on the site, surrounded by a generous park landscape. NEUTRALUX® glass provides a friendly and light-flooded atmosphere, high sound insulation and, with a low Ug value, maximum thermal insulation.
Combining learning, teaching and reading: In the new and modern lecture hall building of Saarland University, exactly that is possible. In the middle of the campus of the Saarland University Hospital, the new lecture hall building connects the surrounding buildings with each other and thus becomes the central point on the hospital grounds. "The aim was to make it possible to experience the new building from all sides and to connect the surrounding areas," describes Stefan Süßmilch of Code Unique Architekten GmbH from Dresden. The architectural firm was able to prevail with its design in a competition and was awarded the contract for the new building. "The homogeneous light-colored concrete facades and the fully glazed areas of the foyer and lecture hall characterize the calm appearance of the building," explains Süßmilch. Thermally insulating NEUTRALUX® glass from ISOLAR® provides a direct view of the adjacent park as well as sufficient sound insulation inside the building. Since the summer semester of 2021, medical students have been able to attend lectures and browse through specialist books in the library on a floor space of around 3,400 square meters.
Special sound insulation requirements
Due to the building's central location on the hospital grounds, special requirements had to be met in terms of sound insulation. "The glass surfaces played a formative role in the building structure. They offer the greatest possible transparency for the deliberately staged openness between the clinic campus and teaching with lecture hall, seminar and library areas," explains Süßmilch. In addition to the design and construction requirements for the large glass surfaces in the foyer, the specification for the room acoustics in the lecture hall was a particular challenge. "This specification is achieved in the new lecture hall on the Unicampus by glass surfaces that are each interlaced by three degrees," explains Bojan Gvozdarevic of ISOLAR® partner Hunsrücker Glasveredlung Wagener from Kirchberg, who supplied and installed the glass, adding, "This breaks the sound waves and despite the rotation of the glass surfaces, the facade appears straight." In addition, the glass was produced and installed in special and unusual sizes: Partial areas are equipped with glass measuring 4.50 meters high and 2.75 meters wide, while other glass surfaces measure three meters in height as well as three meters in width, which is why numerous cranes and glass suction systems were used for the installation.
Low Ug value provides thermal insulation
Steel facades were installed as the supporting structure when the statics required it. Other areas have aluminum beams as the basis for the glass structure. "In total, we installed around 750 square meters of thermal insulation glass in the new building," says Gvozdarevic. All glass, whether on the exterior façade or in interior spaces, is double glazing. Laminated safety glass is used on the outside, while single-pane safety glass is installed on the inside. A low Ug value of less than 1.0 W/m2K also achieves maximum thermal insulation and, as a result, good energy efficiency. "With NEUTRALUX® we were even able to significantly undercut the required value of 1.4 W/m2K," explains the plant manager of the ISOLAR® partner company, adding, "NEUTRALUX® achieves the low Ug values by means of two coatings with elemental silver, one towards each space between the panes." For the human eye, however, these coatings are barely perceptible, so that sufficient daylight enters the building interior and there is no need to fear any restriction of vision.
|
Client
|
Landesverwaltungsamt |
| Architect |
Code Unique Architekten |

