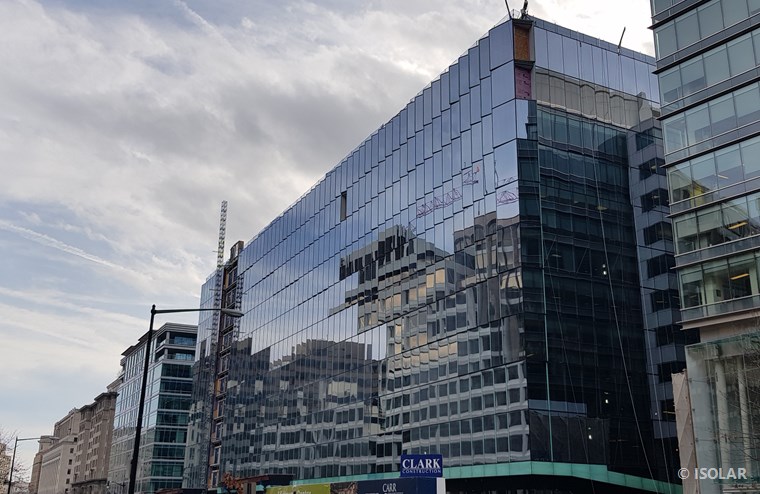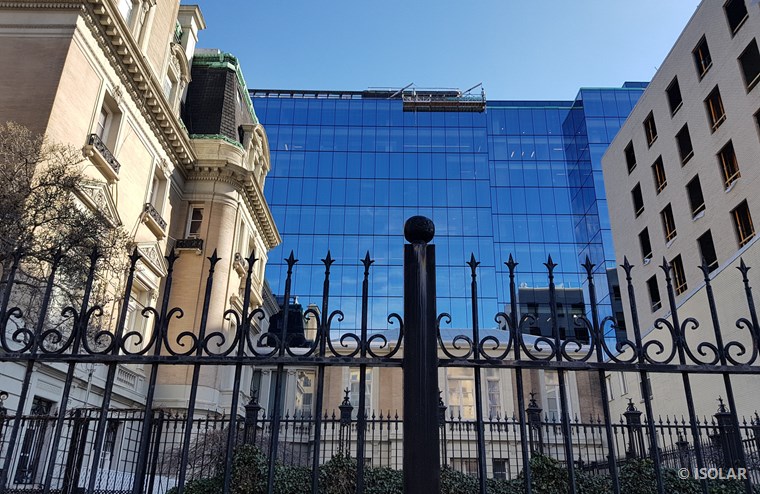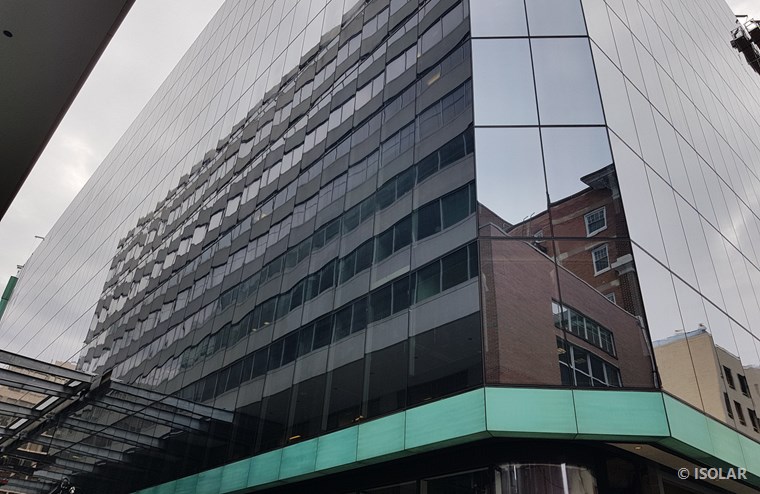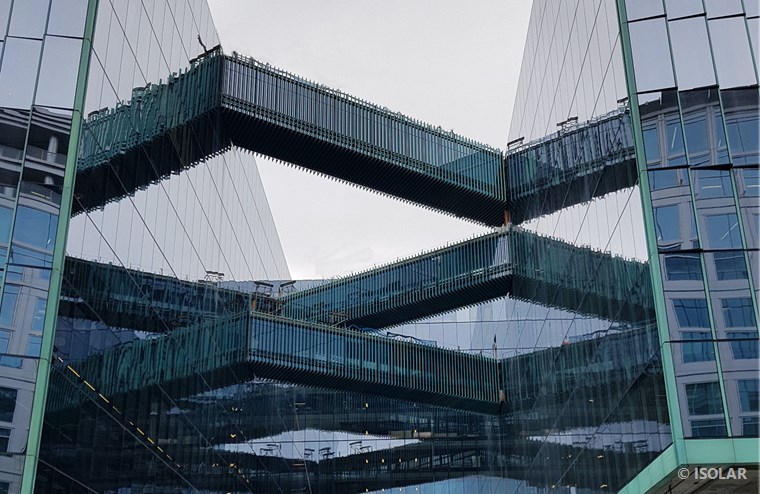Midtown Center
Unique copper glass facade adorns the Midtown Center in Washington D.C.
The Midtown Center lies right in the heart of Washington D.C., and it is a multi-function building for shops, restaurants and offices. The building complex was designed by the New Yorkers SHoP Architects and consists of two wings, with a breathtaking hanging bridge that connects the west and east office spaces.
In total, almost 22,000 m² of functional glass from ISOLAR® Partner Tvitec Técnicas de Vidrio Transformado S.A. from Ponferrada in Northern Spain was used. This led to an award in the Property Competition at the ISOLAR® Group Annual Conference 2018.
With almost 78,000 square metres of space, the Midtown Center has replaced the former headquarters of the Washington Post. The two 14 storey buildings enclose a large plaza which is open to the public. The penthouse buildings, the conference centre, fitness centre and the roof terraces offer clients an unparalleled package of amenities. Particular attention was given to sustainable construction and adherence to the LEED Gold certification standards. Today, the property finance company Fannie Mae use around 4,000 square metres for their headquarters.
Local building and architecture traditions were acknowledged with a unique glass-copper facade. The slow-forming patina on the copper surfaces is an intentional design element, standing in appealing harmony with the glass. “The unique copper facade, which we developed, is a subtle interpretation of the material of the 21st century, which is closely linked to the great architectural heritage of Washington. It is also a powerful response to the improvement to quality of life in a glass building, which has been strategically designed to offer protection from harsh southern light when the inner spaces are opened up, all the way to gently reflecting light from the north” explains Gregg Pasquarell, Managing Director of SHoP Architects.
Solar protection was a particular focus in the project. “When choosing the solar protection glass, we opted for ISOLAR SOLARLUX stopray vision 50T” reports David Lopez, International Sales Director at Tvitec. The incoming daylight is used to maximum effect for the work stations. The light conditions, determined by the narrow streets, are optimised perfectly by the glass surfaces.
The hanging facade was conceived, designed, manufactured and installed by Oldcastle Building Envelope (OBE) Team Toronto. Along with the architects, the metalworking experts developed a facade which allowed a shingle style arrangement of glazing, copper sheets and aluminium profiles.
The ISOLAR GLASS partner Tvitec produced and delivered all the architectural glass. 5,000 insulating glass units were installed with 21,631 square metres of ISOLAR NEUTRALUX advance 34 thermal insulation glass with ESG and VSG safety glass plus ISOLAR SOLARLUX stopray vision 50T solar protection glass. This achievement by ISOLAR® partner Tvitec Técnicas de Vidrio Transformado S.A. was recognised by the ISOLAR® Group in the competition “2017 Property Competition” with an award in the “Prestigious Projects” category”.
Project Facts & Figures
|
Building: |
Midtown Center; 1100 15th. Street; Washington, D.C. |
|
Client: |
Carr Properties, Washington |
|
Construction management: |
Clark Construction Group LLC, Washington |
|
Glass facade: |
5,000 insulating glass units with almost 22,000 square metres of ISOLAR NEUTRALUX advance 34 thermal insulation glass combined with ESG and VSG safety glass and ISOLAR SOLARLUX stopray vision 50T solar protection glass. |
|
Architect |
SHoP Architects, New York |
|
Metalwork: |
Oldcastle Building Envelope (OBE), Toronto |
|
Insulating glass manufacturer: |
Tvitec Técnicas de Vidrio Transformado S.A., Cubillos del Sil (Léon), Spain |




