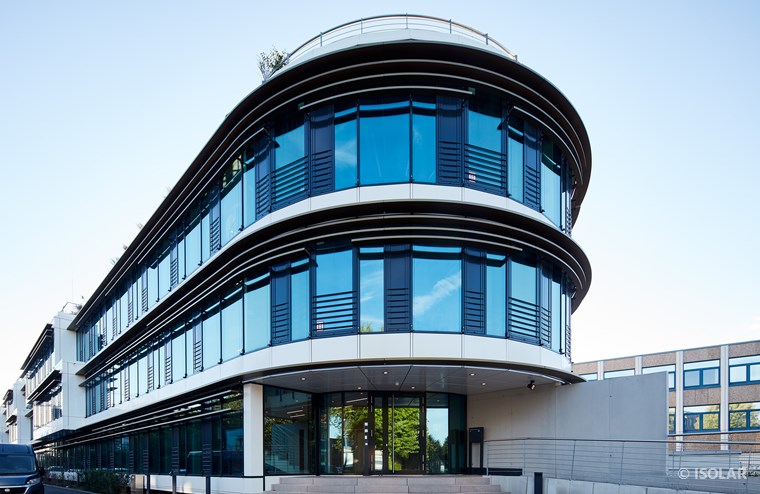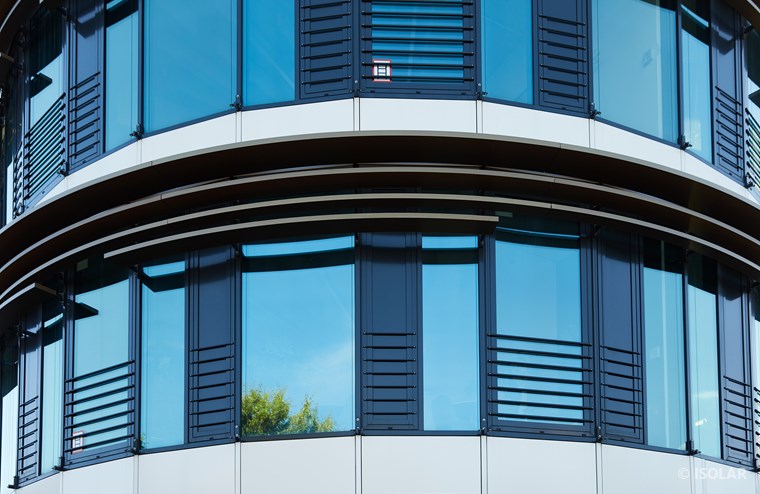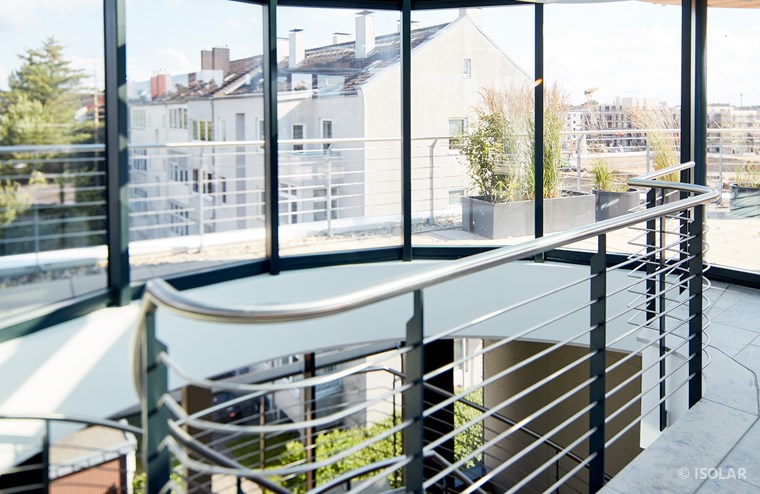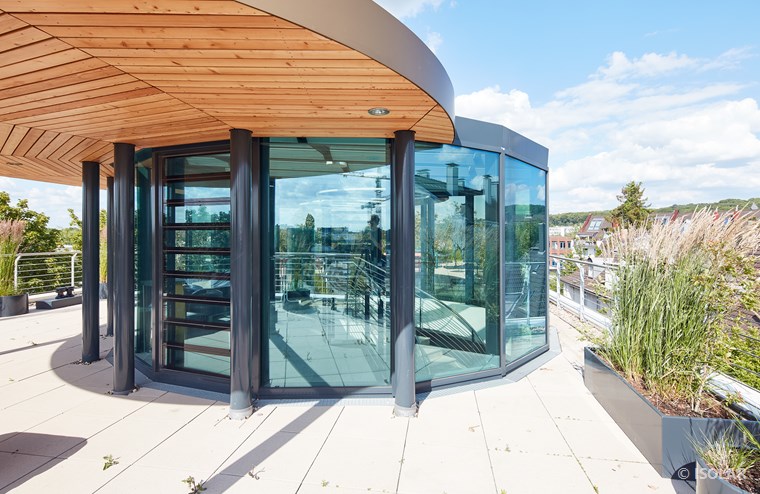Deck 21
Deck 21 in Düsseldorf convinces with special atmosphere
New office complex sets standards for sustainable and modern working environments
The New Work discussions of recent years have changed architecture. Interior concepts focus on the demands of employees for state-of-the-art workplace environments. They should be open, promote exchange and collaboration, and also ensure spaces for retreat. New office buildings such as Deck 21 in Düsseldorf are not only skilfully picking up on these trends, but are also becoming ecological model projects. And to ensure this, the glass facade must meet a number of requirements.
"The design of Deck Twenty One reflects the urban context of Düsseldorf as well as the needs of the people who use the building," says Thomas Deilmann, owner and managing director of Deilmann Architekten und Stadtplaner and one of the building's clients. Even if New Work is a collective term by which everyone understands something different, it describes, among other things, the changes in the working environment: "Today, we spend less time at fixed workplaces but are more often in team meetings, in the home office or working from somewhere else in the world," says the experienced architect and continues: "That's why we have been working intensively for several years on designing people's working environments in a flexible, sustainable and appealing way.
Work, exchange, switch off
Deck 21 is a lighthouse project in the Rath district of Düsseldorf that houses Ranger Direkt-Marketing as the main tenant on around 2,900 square meters. The other 1,500 square meters of office space are rented by MHP Management- und IT-Beratung, a Porsche subsidiary. Deck 21 features open zones for easy and quick exchanges, as well as enclosed offices. "The space was freely divisible and was divided and built by the two tenants according to their needs," recalls Deilmann.
"A particular highlight of Deck 21, which is 123 meters long and extends over three floors, is the approximately 1,500-square-meter roof garden, which offers enough space to meet for meetings, enjoy breaks or work at mobile stations," Deilmann discloses. In addition to tables and lounge corners, in partially covered areas, the majority of the roof is greened, he says, creating a pleasant microclimate.
Sustainable energy management
In line with the sustainable overall concept of the building, the heating and cooling temperature in deck 21 is generated by means of an air-water heat pump. A building component activation system integrated into the ceiling ensures efficient and even distribution of heat during the heating period. In summer, the heat pump and the building component activation ensure very energy-efficient cooling of the office areas. "To ensure that the room temperature and well-being in the interior spaces are optimal in both summer and winter, effective and modern solar control glass is essential," says Deilmann. "That is why Solarlux solar control glass A50 was used as float glass, toughened safety glass as well as partially toughened glass," explains Bojan Gvozdarevic, managing director of Hunsrücker Glasveredelung Wagener, which manufactured and installed the glass.
Homogeneous facade appearance with good energy efficiency
In addition, the increased light transmission on the side facing away from the sun contributes to increased well-being: "The installed Solarlux solar control glasses are characterized above all by their neutral transmission color with low internal and external reflection," explains the glass expert. Which is why a homogeneous and harmonious façade appearance was created, which also impresses with its Ug value of 1.0 W/m2K and thus very good energy efficiency. A total of around 3,000 square meters of the solar control glass, some of which has an anti-fall glazing function and a sound insulation function of 32 to 38 dB, was installed: "That's around 629 individual elements," explains Gvozdarevic.
| Clients |
Architekt Thomas Deilmann und Unternehmer Josef Rentmeister, Wahlerstraße Projekt GmbH, Cecilienallee 13, 40474 Düsseldorf |
|
Architect |
Deilmann Architekten Stadtplaner, Cecilienallee 13, 40474 Düsseldorf |
| Metal and facade construction |
Hunsrücker Glasveredelung Wagener GmbH & Co. KG, Otto-Hahn-Straße 1, 55481 Kirchberg |




